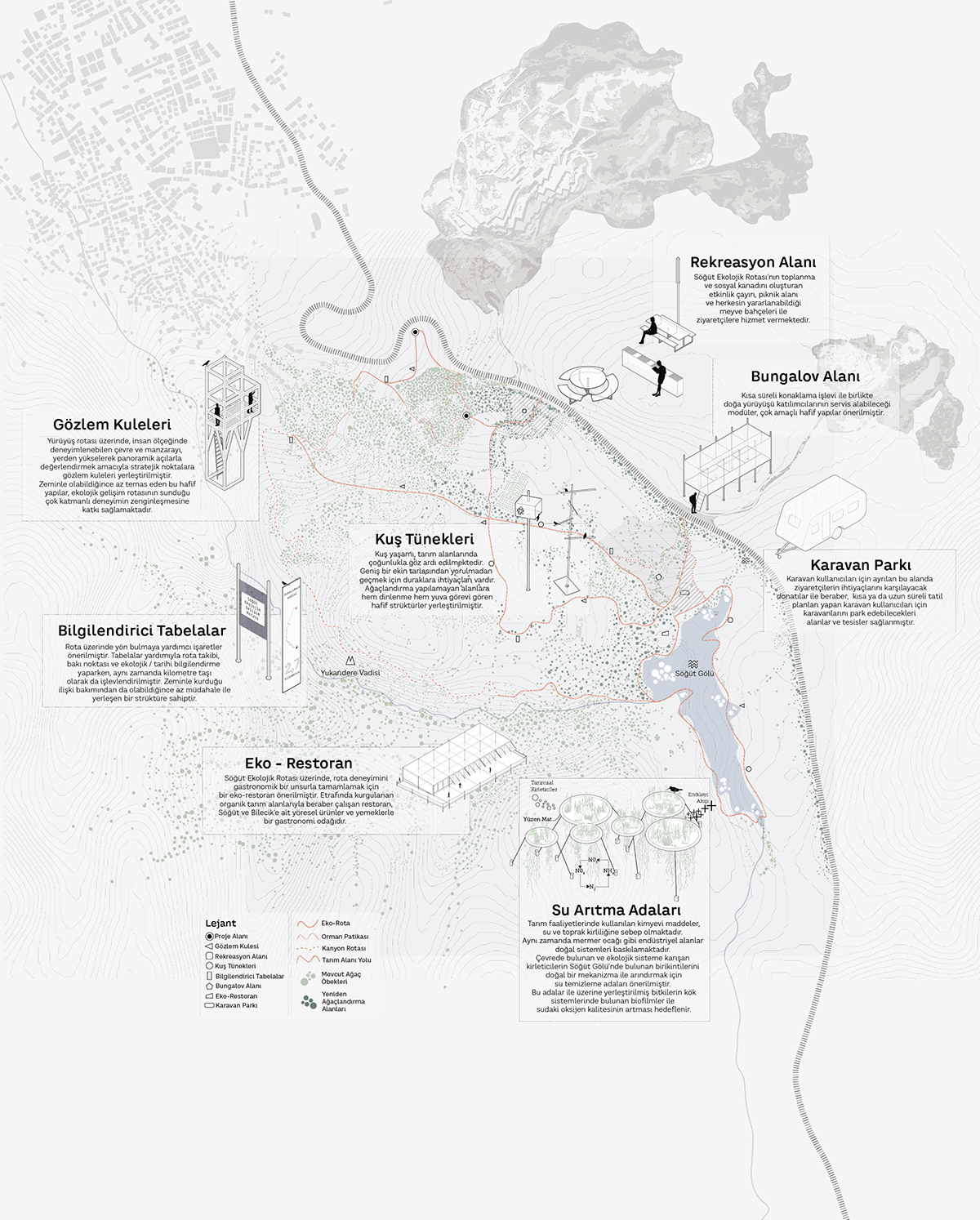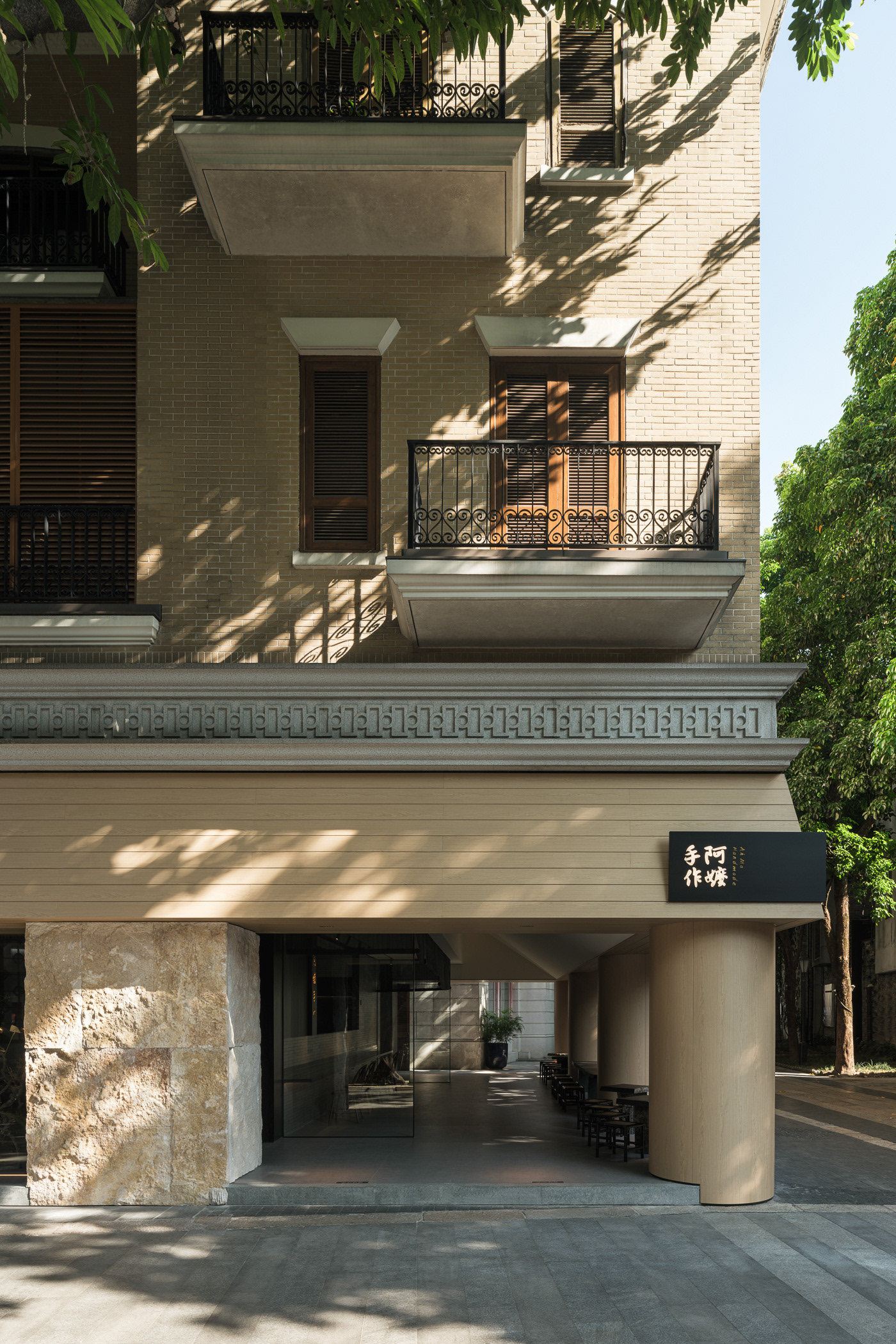Söğüt Center for Encountering History and Nature

Throughout history, civilizations have made sometimes compulsory and sometimes optional spatial choices in parallel with the conditions and needs of the era in which they lived, and these choices have deeply affected the cultures of the societies. Söğüt, which is a turning point, is almost a living cultural entity with these intertwined interactions that society and spaces lived with each other centuries ago, and new layers are still being added to it. With its unique geography, spatial setup, social activities, and opportunities that keep up with the new age, the city offers various opportunities for the residents and visitors of the district. In addition to this deeply cultural structure of the city and the opportunities it offers, its new potentials are still waiting to be discovered. Environmental and climate concerns of our age; In Söğüt, where humans and nature can live together instead of competing with each other, it is aimed to reinforce the mentioned human and ecology equation with an experience and to evolve as one of the layers of the city.

Söğüt Ecology Route

Taking into account the relationship between the concept of nature and culture, nature is multidimensional and primary interaction, such as walking, to experience its complex structure in the best way. A basic activity route has been proposed which is designated as project area A and project area B. This route, which is essential for the interconnection of areas with each other, is located in the Upper Dere Valley, Söğüt Lake. Observing the interrelationships of important areas in the environment within natural systems creates chances. To open the land between Odak A and Odak B to pedestrian access and at the same time interfere with nature as little as possible, its relation with the soil is low, and lightweight staircase structures are designed.

Project Area B Visitor Center
Landscape Strategy: Districts

Components of the land from landscape design; of people, machinery, waste, and nature.
to conserve energy, increase efficiency, self-heal
A supportive approach is proposed. Frequency of use, access, and time
Components that can establish an efficient energy relationship with each other are divided into zones. A gradient transition strategy has been established.



Söğüt Center for Meeting with History and Nature project area A Floor Plans

Söğüt Center for Encountering History and Nature
To provide a solution that works with natural systems, the land structure has brought
terracing due to reasons such as necessities, erosion, and soil loss traces.
has been decided to be made. Terraces also enhance the experience of the area and
It is connected to the Söğüt Ecological Route. Paths and stairs provide an uninterrupted transition between the terraces, allowing the dominant landscape character of the project to be experienced. Local and medicinal plant life and continuity are supported by a permaculture system that does not use chemical pesticides on the terraces, develops natural resistance to pests by planting sister plants, protects the soil, and enriches its structure.




Material Decisions


In structures made of wood and CLT structural elements, recycled aluminum
Recycled marble dust-based blocks were preferred as roof covering and facade material. Reinforced concrete structure solutions have been created for the parts of the building that are under the ground. While wood and CLT are obtained with sustainable methods, aluminum roofing material is selected from the materials resulting from the recycling of waste metals by melting. Along with sustainable materials of this nature, marble dust and Paledian wastes obtained from nearby marble quarries were used in various areas of the project. Cement-based panels produced from marble wastes were used on the façade, while blocks were used on the landscaping and pavement borders. These products not only reduce waste generation but also give the building a contextual and unique texture.


Project Area B Visitor Center

Project Area B Visitor Center Floor Plan

Project Area B Visitor Center Northeast View

Gülce Atan
Tuğba Tekben
Nuri Seçkin
Çetin Han Gidici
Bekir Koç








